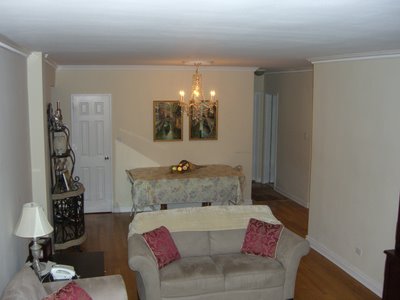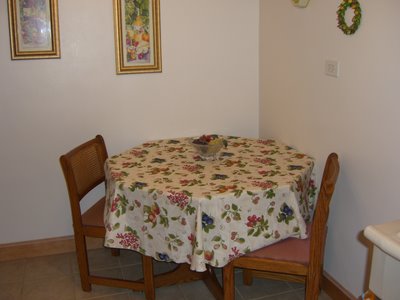 For Sale By Owner
For Sale By OwnerFull 2 BR, 1 BTH Parking coop
Priced Slashed FIRM- $398k
Tax Deductible Maintenance- $868
(includes heat, gas, water and taxes)
email: gaspipe1@gmail.com
cell: 917-664-6465
A must see...detailed Pics and measurements below!!!
The Len
9201 Shore Road (Between Oliver & 92nd Street)
The most sought after building on Shore Road
Advantages of Shore Road in Bay Ridge:
- Steps to express buses to downtown and midtown Manhattan.
- Walking distance to excellent restaurants, shopping and trains (R train).
- Directly across the street is a kiddy park with sprinklers, grassy field, swings and an amazing view of the Verrazano Bridge. Other parks and fields are only blocks away.
- Also enjoy a new gazebo surrounded by benches overlooking the water.
- Great path along the water for jogging, bike riding or sitting.
- Important facts about the area can be found in the NYTimes.com real estate section.
- Another interesting article about Bay Ridge http://realestate.nytimes.com/community/profiles/Brooklyn-Bay-Ridge-Dyker-Heights.asp
- Conveniently located near the Verrazano Bridge, the Belt Pkwy and the BQE.
The Building itself:
- 24 hour Doorman/Concierge service.
- all visitors are announced
- Surveillance cameras throughout the building, including the parking garage!
- feel reassured that your family and valuables will always be guarded and safe.
- There are 4 sections (A,B,C and D), each with a private elevator.
- section B has the fewest apartments (6 per floor) and the largest stairwell allowing easy access for larger furniture.
- There are 2 new laundry rooms on the Lobby level.
- Other amenities include a locked storage room and bike room.
- both provided at no extra cost to you.
- Two live-in superintendents.
- Huge Heated Garage
Apartment:
- An unbelievably sunny apartment at end of hallway.
- FULL 2 BR, 1 BTH COOP on 6th Floor (out of 7 floors).
- Over 1,000 sq. ft.
- Hardwood floors throughout.
- 3 ACs
- New circuit breaker box
- Double sliding door closet in foyer (11'6" x 3'6")
- Oversized living room and dining area (28' x 12')
- beautiful egg and dart crown molding throughout
- medallion for a chandelier over the dining room table
- 220 electrical line for AC
- King size master bedroom. (14'6' x 13; entrance foyer 8' x 3')
- sunny, 3 windows for maximum cross-ventilation
- new ceiling fan
- large custom walk-in closet with shelves.
- wall to wall carpeting (with hardwood floors underneath).
- cable and phone jacks
- 2nd large bedroom (11' x 11' 6")
- double sliding door closet
- double windows
- wall to wall carpeting
- cable and phone jacks
- Beautifully redone Italian ceramic tiles (floor to ceiling) in Bathroom. (7' x 5')
- built-in linen closet directly across from the bathroom
- Kitchen was a complete gut-renovation. (17' x 7'6")
- eat-in kitchen
- granite counter tops.
- SS under mount sink.
- beautiful tile and decorative backsplash.
- high hats with dimmers.
- ceiling fan over kitchen table.
- under cabinet lighting and electrical outlets (keeps backsplash free of electric sockets).
- Tuscan terracotta style floor tiles.
- appliances are Consumer Reports top picks.
- excellent quality cabinets.
- maple wood cabinets
- full extension, dove tail, full cabinet above refrigerator, slide out drawers for pots and pans.
- large shelved pantry right outside kitchen

























